Starchitects are celebrity architects who design iconic towering divas–bold, visual gestalts, distinctly above the rest. Featuring the best residential starchitecture in Manhattan, designed by critically acclaimed architects including Herzog & de Meuron, Zaha Hadid, Jean Nouvel, Shigeru Ban, Frank Gehry and Norman Foster.
Herzog & de Meuron
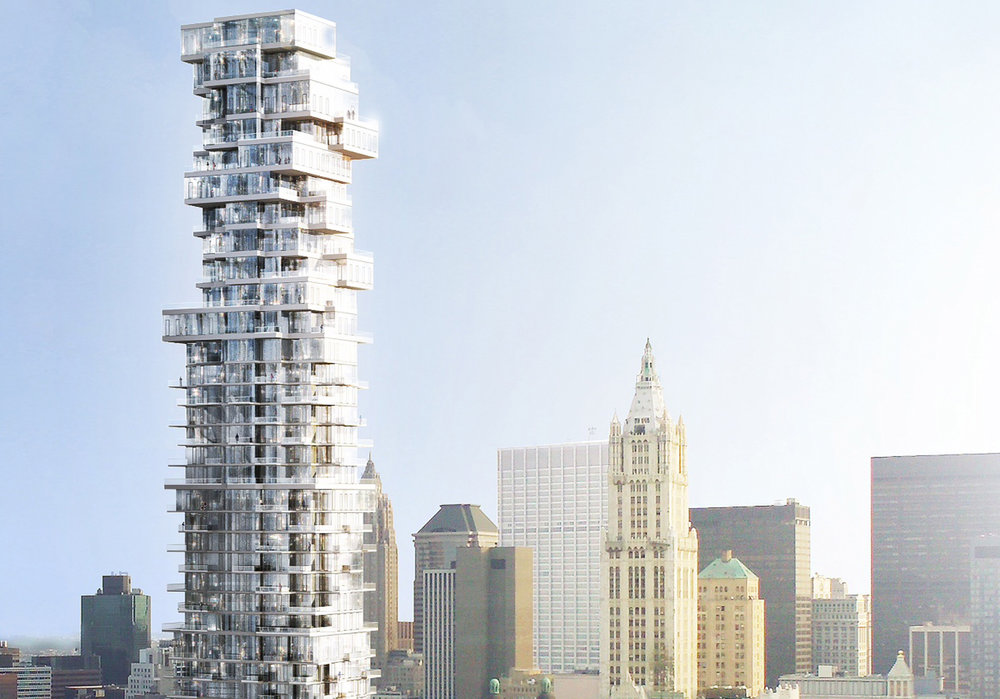
Uniquely sculptured with asymmetrical layers, this 60-story, residential condominium tower was designed by Pritzer Prize-winning architects Herzog & de Meuron. The 145 residences at 56 Leonard feature private outdoor space and range from open lofts to five-bedrooms. The average price of apartments currently on the market in the building is a little over $4,000 per square foot.
Some other NYC residential buildings designed by Herzog & de Meuron are located in Downtown Manhattan and include 40 Bond Street, 160 Leroy Street, and 215 Chrystie Street.
Jean Nouvel
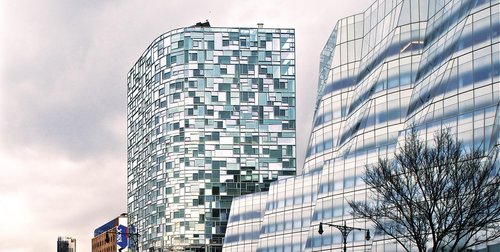
Designed by Ateliers Jean Nouvel in conjunction with executive architects, Beyer Blinder Belle, 100 Eleventh Avenue has been described by the New York Times as a mix of grit and glamour embodied in a glittering façade that seems to have been wrapped around the curved front of a black brick tower like a tight-fitting sequined dress. The curtain wall sheathed in approximately 1,700 various sized panes of glass display slightly differing degrees of transparency and angles creating a textured pattern and reflecting light in numerous ways with the changing of the day. The average price of apartments currently on the market in the building is a little over $2,500 per square foot.
Another residential building in NYC designed by Jean Nouvel is the Tower Verre at 53 West 53rd Street in Midtown West. Currently under construction, the 82-story tower’s unique silhouette with its many diagonal elements tapers as it rises to a spire. When completed, the building will house 160 high-end condominium residences, designed by The Office of Thierry Despont. In addition, the building’s lower floors will include 52,290 square feet of new exhibition space for MoMA distributed over three floors.
Norman Foster
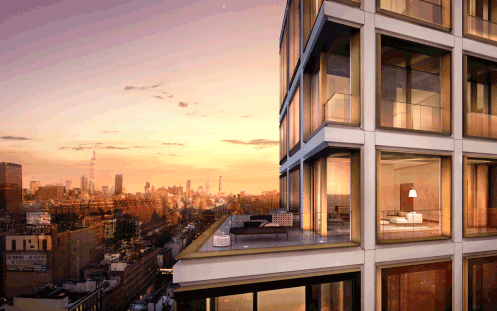
The New York Observer calls the Norman Foster designed, 551 West 21st Street, “Perhaps the best combination of classic starchitect branding and contemporary trends”. The structure is distinguished by a grid of white, precast concrete inset with bronze-colored detailing in the window surrounds. A private, gated drive court surrounded by a 20-foot green wall and a dramatic, 34- foot, double-height lobby with a grand chandelier, add to the glamor of 551 West 21st Street. The 44 residences in the building are mostly three and four-bedrooms with 11-foot ceilings. The average price of apartments currently on the market is a little over $3,600 per square foot. Foster + Partners has constructed many high-profile glass and steel buildings.
The firm’s first residential building in the United States was 50 United Nations Plaza. Foster + Partners also designed the new residential building at 100 East 53rd Street that is replacing the old YWCA building in Midtown Manhattan. The tower has a slender, minimalist geometric form with an innovative glazed skin that wraps around the building, concealing the structural elements that are masked beneath integrated shadow boxes.
Zaha Hadid
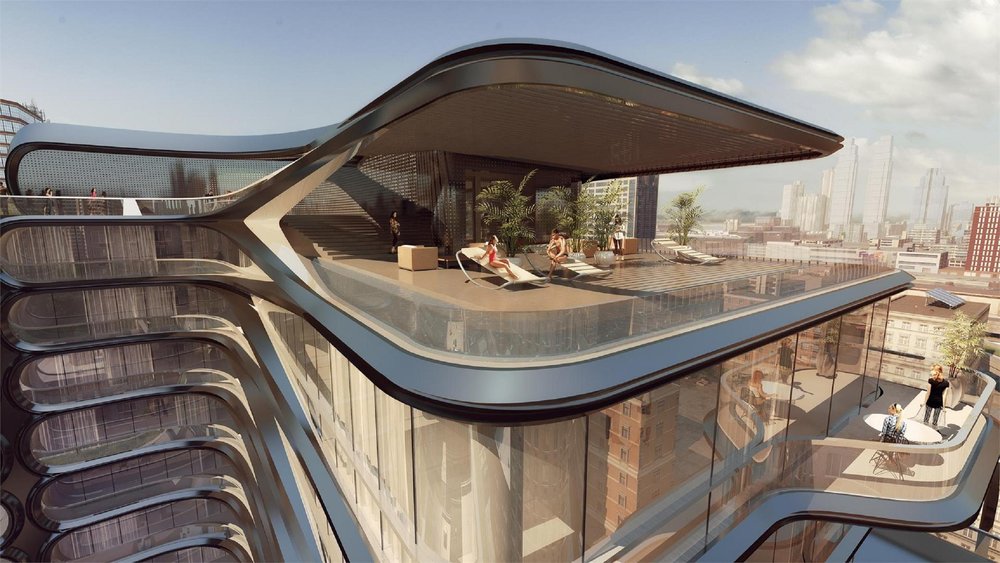
“The crown jewel of the High Line” & “a curvy, ebullient, Jetsonian wonder” — The New York Observer. A hand-rubbed metal façade articulates Zaha Hadid Architects’ sculptural design of 520 West 28th Street while an interconnected chevron separates and merges the building’s two distinct zones. Each layout of the 39 residences in the building are unique; all units feature floor-to-ceiling glass walls and ceiling heights up to 10’7″. The average price of apartments currently on the market is a little over $3,800 per square foot.
Frank Gehry
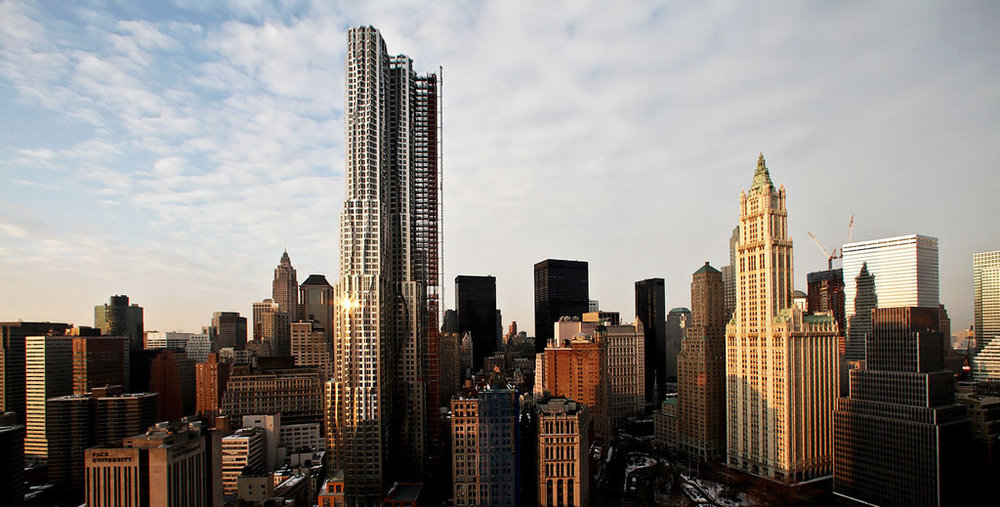
8 Spruce Street – For his first residential building in the city, architect Frank Gehry designed a master tower with over 200 unique floor plans. With a distinct aesthetic and a unique façade of undulating waves, this renal building features asymmetrical floor-to-ceiling bay windows in every residence and 10-foot ceilings. At 870-feet tall, the skyscraper at 8 Spruce Street is one of the tallest residential towers in the world. The building features three floors of amenity spaces, all designed with custom furnishings and installations.
Shigeru Ban
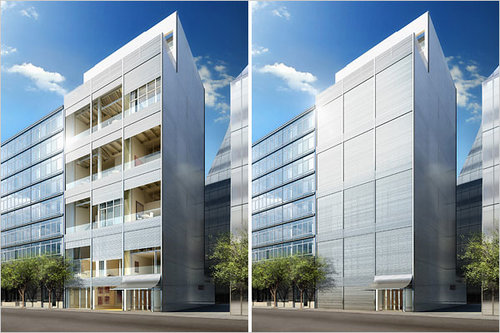
Metal Shutter Houses, located at 524 West 19th Street is acclaimed architect, Shigeru Ban’s first condominium residence in the United States. The Metal Shutter Houses’ flexible façade showcases Ban’s mastery of the mobility of parts and the use of common materials in new contexts. The façade’s motorized, perforated metal shutters serve as a light-modulating privacy screen. If all the shutters are down, the building becomes a uniform minimal cube, or it can be opened up completely. The nine floor-through duplex residences in the building feature two 70-square foot balconies on each level and a double height north-facing loggia that opens to a double-height living room. A 20-foot upward pivoting glass wall in the living rooms coupled with interior sliding glass doors, can create one vast and uninterrupted loft expanse which transitions seamlessly from inside to outside.

