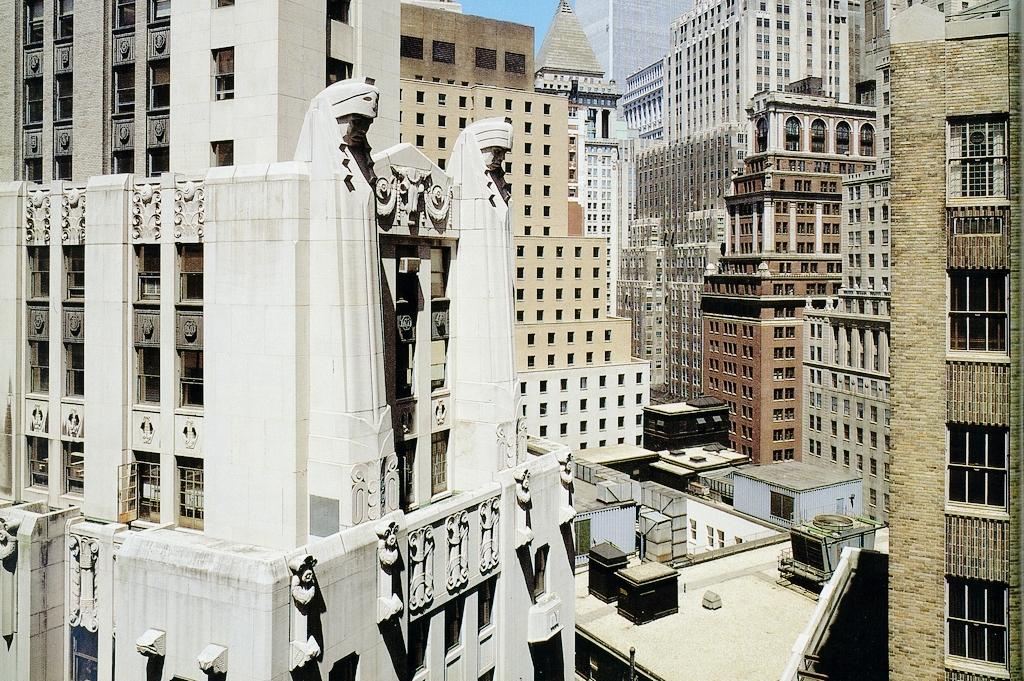There are hundreds of Art Deco buildings of all types in New York City; the majority of them were built in the 20s and 30s.
Two major symbols infusing the Art Deco inspiration are Nature and the Machine. The architecture encapsulates the spirit of technological developments and the integration of the arts with industrial culture.
The two most prominent Art Deco-styled buildings in New York are Rockefeller Center and the Chrysler Building.
Several Art Deco-designed residential buildings in NYC are on Central Park West, the most architecturally distinct area in all of New York City.
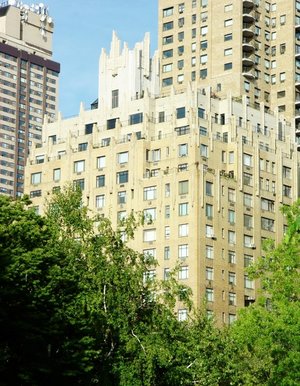
Designed by renowned architects, Schwartz & Gross, 55 Central Park West between 65th and 66th Streets is commonly known at the “Ghostbusters Building” because scenes from the 1984 film Ghostbusters were shot there.
A futurist composition is employed with applied decoration, geometric shapes, and the use of repetitive, crenellated geometric-like finials at each setback level that stimulates upward movement.
In a blended, neopolitan-like style, the bricks on the façade of the building evolve from a maroon color at the base to light tan at the top.
A few celebrities have called 55 Central Park West home, including Ginger Rogers, Calvin Klein, David Geffen and Donna Karan.
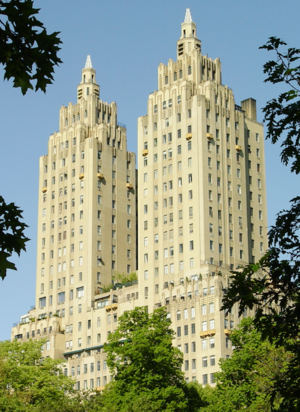
Emery Roth in collaboration with architects Margon & Holder designed the Eldorado at 300 Central Park West between 90th and 91st Streets.
Built in 1931, the Eldorado is one of the foremost Art Deco structures in the city with its notably sculptured twin towers that feature a series of setbacks, vertical pier formations, and futuristic-looking, cone-shaped finials.
This prestigious building has been home to Marilyn Monroe, Faye Dunaway, Groucho Marx, Michael J. Fox, Ron Howard and Moby.
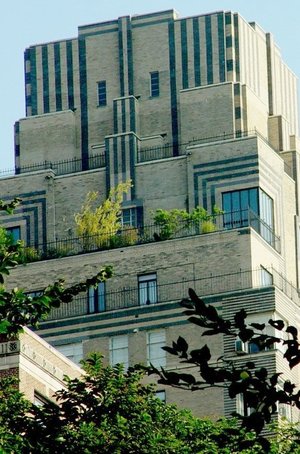
Designed by renowned architect, Emery Roth and built in 1931, the Ardsley at 320 Central Park West is located between 91st and 92nd Streets.
Textural varieties were used for Deco patterns through the intricate laying of courses and brickwork is laid out in decorative patterns. Two tripartite vertical bands thrust upward on each side of the building stimulating movement. The top portion of the building features a series of setbacks and projections providing outdoor space for some of the apartments.
Barbara Streisand used to own the penthouse in the building.
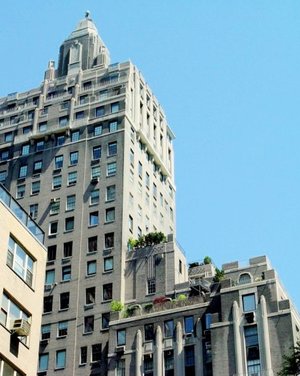
Designed by Bottomley, Wagner & White and imbued with Classicism and an Art Deco-style, the River House at 435 East 52nd Street by the East River, is one of the most exclusive residential buildings in Manhattan.
The U-shaped plan of the River House consists of two 15-story wings, a 27-story tower, two courtyards and a grand entrance gate facing south.
The aristocratic hauteur and buttoned-up manner in which the co-op building is run has resulted in the rejections of persons such as Gloria Vanderbilt, Richard Nixon and Diane Keaton.
People who have passed the rigorous standards set forth by the building’s co-op board include Henry Kissinger, Clare Boothe Luce, Charlie Chaplin and Cornelius Vanderbilt Whitney.
The latest additions of Art Deco residential buildings in NYC are all designed by renowned architect, Ralph Walker, and include three former commercial buildings that were converted for residential use.
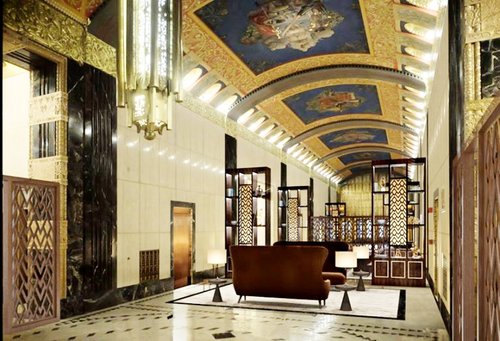
One Hundred Barclay became the world’s first Art Deco-styled skyscraper when it was completed in 1927. Originally built for the American Telephone Company, the building was converted into condominiums in 2016.
The residences begin 170-feet above the street and feature 10-foot ceilings and high-end, custom finishes throughout. With over 40,000 square feet of amenity spaces, One Hundred Barclay offers more amenities than any other Tribeca address.
The stunning lobby and ground-level space features figural cast bronze work, limestone walls, carved marble and hand-painted ceiling murals.
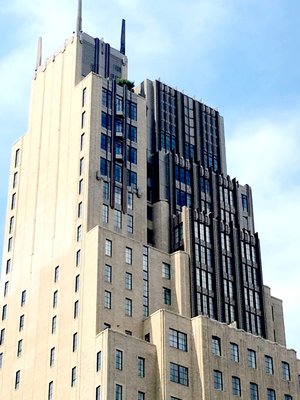
Walker Tower, by famed architect Ralph Walker at 212 West 18th Street features 47 condominium residences. More than half of the residences have private terraces and there are 11 units with wood burning fireplaces.
The apartments range in size from approximately 1,700 to 7,000 square feet. If you would like to buy an apartment at Walker Tower, expect to pay $4,500 and up per square foot.
The condominium conversion was completed in 2013; the building’s original design details were incorporated into modernized, upscale residential living.
A former office building for the New York Telephone Company, Walker Tower was built in 1929 before neighborhood height limits were enacted, As a result, Walker Tower rises above its surroundings and the majority of the residences feature open Manhattan views.
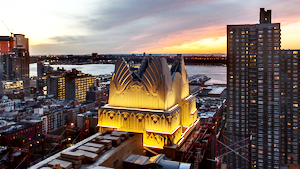
Located in Hell’s Kitchen at 425 West 50th Street, Stella Tower was built in 1930 and converted into condominiums in 2017. Also by architect Ralph Walker
The 51 residences at Stella Tower feature ceilings heights from 10 to nearly 14-feet, 8-foot tall doors and many of the apartments include private outdoor space and open city and river views.
The building’s bold profile is topped with a striking crown that was restored during the conversion.

